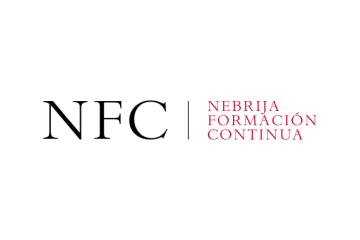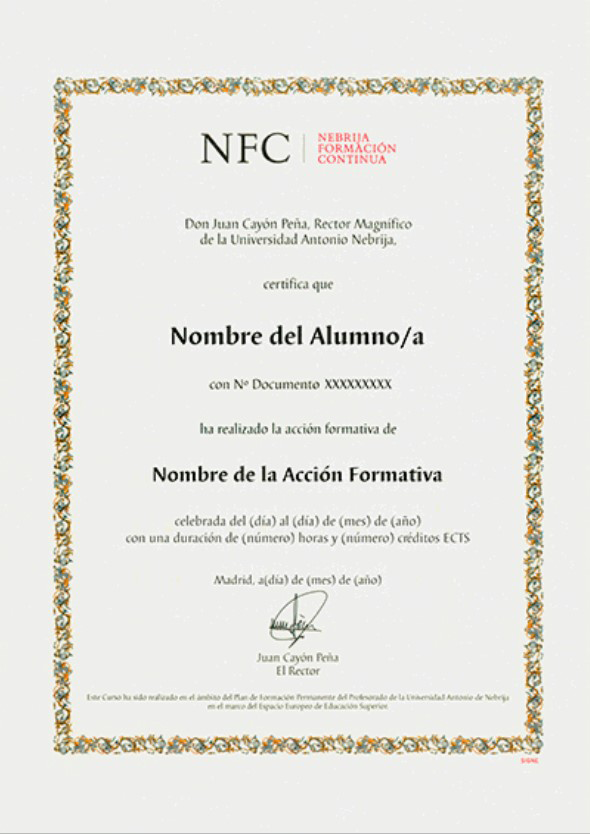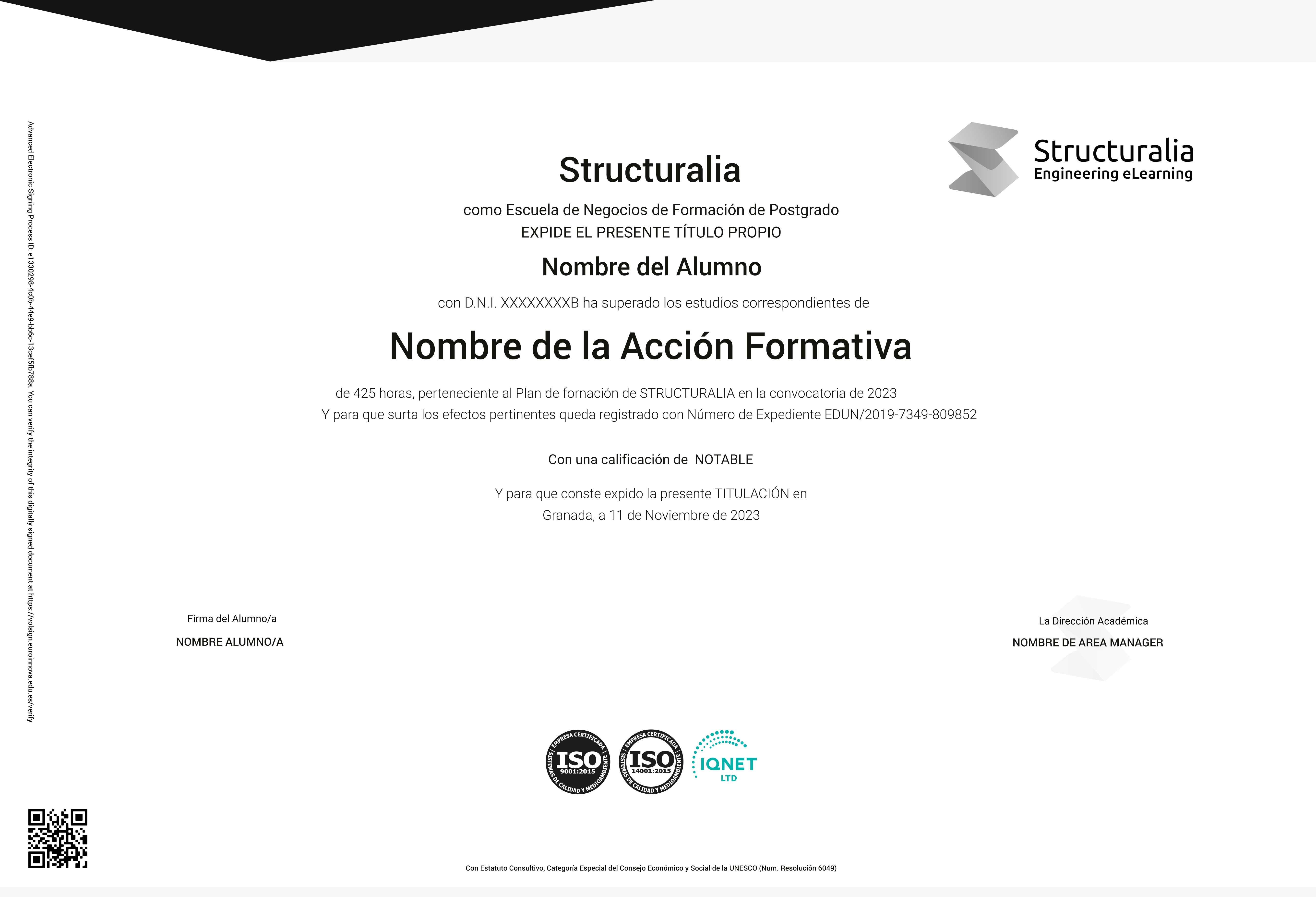European Master in Engineering and Design of Building Projects (University Degree)

Request information


Syllabus
Download syllabus in PDFCurriculum
Summary
The "European Master in Engineering and Design of Building Projects" responds to the need to train versatile professionals in a sector that continues to evolve towards the integration of advanced technologies and sustainability. This course focuses on the domain of key digital tools for architectural design and structural engineering, ensuring that students acquire competences in the conception and development of projects in 2D and 3D with Autocad, structural concrete design and calculation of metal structures with Cype CAD and Cype 3D, and visualization and presentation of projects through 3D Studio Max and InfoAritectura. The training also affects the growing demand for energy efficiency, preparing students to carry out energy audits and certifications with specific tools such as leader and calener, providing valuable competencies in project management under the prism of sustainability. Opting this master means not only being up to date with the latest trends in building but also obtaining skills that enhance employability in a constant labor market search for qualified professionals in integrated project management and energy efficiency. Choosing this program is a strategic step towards leadership in the innovation of the building of the future.
Goals
Professional opportunities
To prepare you
The European Master in Engineering and Building Projects design forms you to dominate leading tools, such as Autocad, Cypecad and 3D Studio Max. You will learn 2D/3D design and calculation of concrete and metal structures. You will acquire skills in info -architecture and energy audit of buildings, optimizing its efficiency. This program enables you to lead the integral and sustainable management of projects in the field of modern construction.
Who is it addressed to?
The "European Master in Engineering and Design of Building Projects" is designed for architects, civil and professionals in the construction sector that seek to specialize in the conceptualization, design and comprehensive management of building projects. They will dominate from the computer -assisted design in Autocad and the 3D modeling, to the structural analysis with Cype CAD and 3D. They will also learn to design and model interior and exterior, while acquiring key competences in audits and implementation of energy efficiency systems in accordance with the latest regulations. This program is an investment in knowledge to lead in the Energy Building and Management sector.
Official Character
This training is not included in the scope of official regulated training (Infant Education, Primary Education, Secondary Education, Official Professional Training FP, Baccalaureate, University Degree, Official University Master and PhD). It is therefore a complementary and/or specialization training, aimed at acquiring certain skills, skills or aptitudes of a professional nature, being able to be barely as merit in workbags and/or opposition competitions, always within the complementary training section and/or continuous training being always essential to review the specific requirements of the public labor stock of the public labor stock market.

Our methodology combines technology, pedagogy and empathy for learning tailored to you.
You set the pace, decide the path and artificial intelligence accompanies you so that you learn better, with meaning and purpose.

Truly personalized learning
Your style, interests and level define the route. You are the starting point.

Constructivism in action
Explore, experiment and apply. Learning means understanding, not memorizing.

AI that accompanies you, not directs you
PHIA, our artificial intelligence assistant guides you without limiting your autonomy.

Evaluation without pressure
Continuous and adaptive feedback. Because learning is a process, not a number.
Certification


Multiple degree: - Title of European Master in Engineering and Design of Building Projects with 1500 hours issued by Structuralia - University degree in Autocad 2D and 3D with 5 ECTS university credits. Continuous Baumable Training in Work Stock Exchanges and Contests of Public Administration - University Degree in Design and Calculation of Concrete Structures with Cypecad with 6 ECTS university credits. Continuing Baremable Training in Work Stock Exchanges and Contests of Public Administration - University Degree in Integrated Management Projects - Project Management with 5 ECTS University Credits


EducaHub Scholarships
Make your training more accessible: finance at 0% interest and obtain personalized scholarships.
At EducaHub we believe that education should be available to everyone. For this reason, we offer a Scholarship Plan that facilitates your access to practical, current and quality training, eliminating economic barriers.
-25%
Alumni Scholarship: for former EducaHub students.
-20%
Unemployment Scholarship: if you prove that you are unemployed.
-20%
Large Family Scholarship: for families with 3 or more children.
-20%
Disability Scholarship: for people with disabilities ≥33%.
-15%
Emprende Scholarship: for self-employed workers who can prove their activity.
-15%
Recommended Scholarship: if you come recommended by a former student.
-15%
Group Scholarship: for joint registrations of 3 or more people.

An entire educational universe, on a single platform.
An intuitive environment with AI that guides you to train autonomously and with purpose.

Learn at your pace
Courses, master's degrees and official qualifications. 100% online, flexible and at your pace.

Access from anywhere
Available 24/7 on mobile, tablet or PC. You decide when and how to train.

Phia, your AI mentor
It challenges you, motivates you and personalizes your path. Learn with a guide that evolves with you.

LX One Plus: Training without limits
Unlock soft skills, languages and more. Move towards comprehensive and continuous training.



