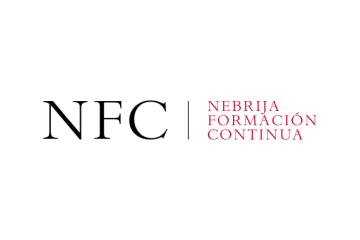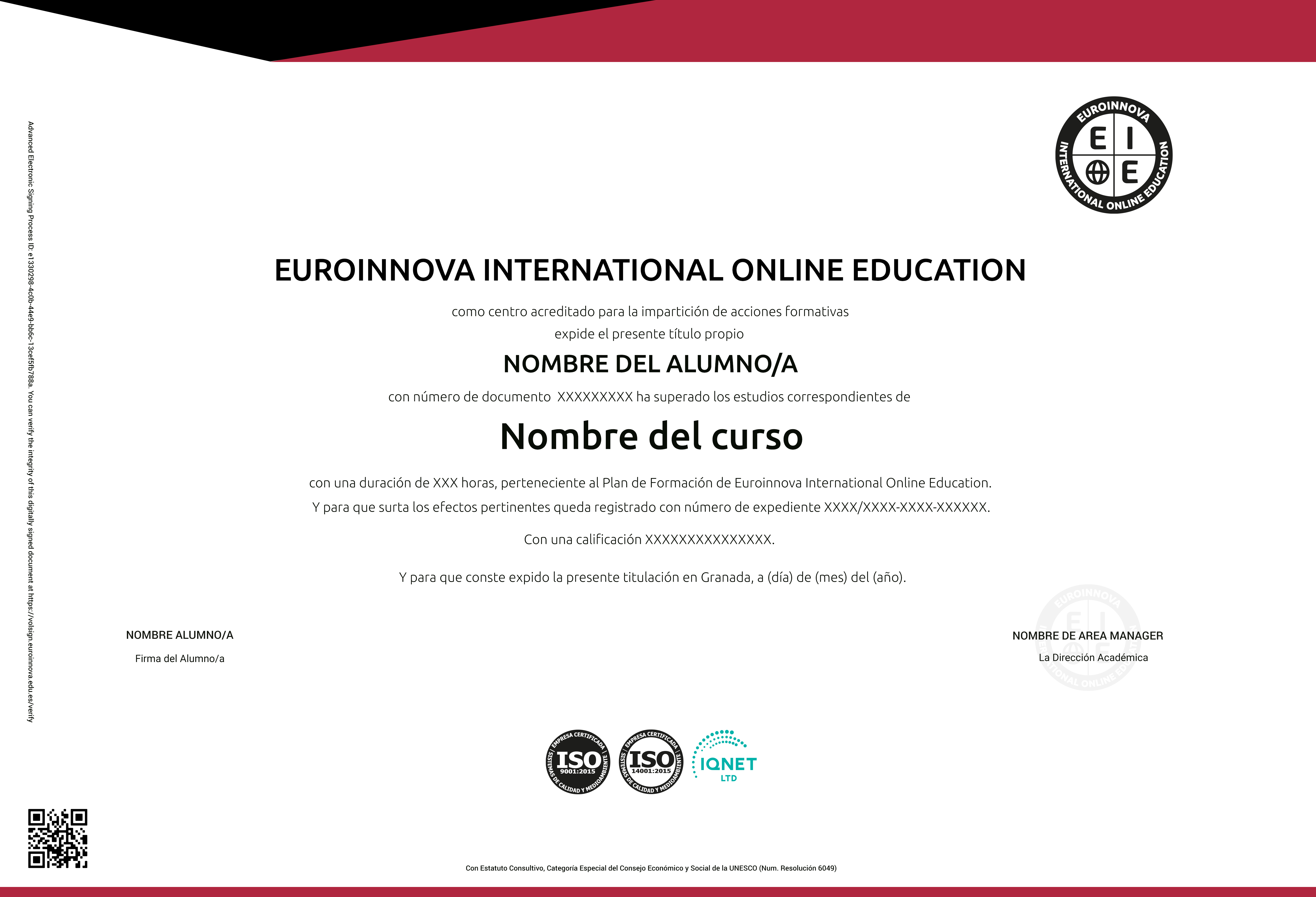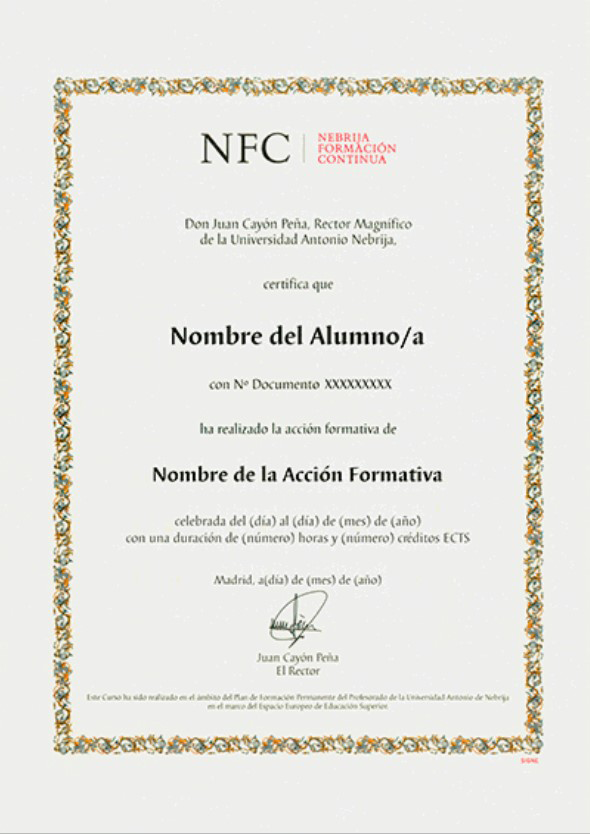Delineating course in the expert construction in Autocad + University Degree

Request information


Syllabus
Download syllabus in PDFCurriculum
Summary
This Delineante course in construction: AutoCAD expert offers you specialized training in the field. The graphic representation and interpretation of plans today, are part of the knowledge of any technician who wants to dominate the graphic language necessary to understand and work in the world of industrial engineering such as architecture, engineering or topography. In addition, at present, assisted design programs are put at our service, such as Autocad, which will help you design and shape your entire environment using the powerful and flexible functions that this new version provides us. With this course, the student will learn to combine both, on the one hand, he will learn the necessary knowledge to become an expert in the interpretation and representation of plans, and on the other hand, he will learn to handle the work environment of the Autocad program, to perform drawings in two dimensions (2D) and three dimensions (3D).
Goals
Professional opportunities
To prepare you
This Delineante course in construction: AutoCAD expert will provide the student with the necessary knowledge to become an expert in the interpretation and representation of plans. Know the rules that govern the plans, as well as their application both when making sketches and by drawing all types of workshop plans with the help of the Autocad program.
Who is it addressed to?
This Delineante course in construction: AutoCAD expert is aimed for all those people who want to guide their future work in the world of construction, architecture and delineation and for all those people who want to expand their professional knowledge in this sector.
Official Character
This training is not included in the scope of official regulated training (Infant Education, Primary Education, Secondary Education, Official Professional Training FP, Baccalaureate, University Degree, Official University Master and PhD). It is therefore a complementary and/or specialization training, aimed at acquiring certain skills, skills or aptitudes of a professional nature, being able to be barely as merit in workbags and/or opposition competitions, always within the complementary training section and/or continuous training being always essential to review the specific requirements of the public labor stock of the public labor stock market.

Our methodology combines technology, pedagogy and empathy for learning tailored to you.
You set the pace, decide the path and artificial intelligence accompanies you so that you learn better, with meaning and purpose.

Truly personalized learning
Your style, interests and level define the route. You are the starting point.

Constructivism in action
Explore, experiment and apply. Learning means understanding, not memorizing.

AI that accompanies you, not directs you
PHIA, our artificial intelligence assistant guides you without limiting your autonomy.

Evaluation without pressure
Continuous and adaptive feedback. Because learning is a process, not a number.
Certification


Double degree: - Delineante degree in construction: AutoCAD expert with 360 hours issued by Euroinnova International Online Education, a member of the AEEN (Spanish Association of Business Schools) and recognized with the academic excellence in online education by QS World University Rankings - University Degree in AutoCAD 2D and 3D with 5 ECTS university credits. Continuous Baumable Training in Work Stock Exchanges and Contests of Public Administration.


EducaHub Scholarships
Make your training more accessible: finance at 0% interest and obtain personalized scholarships.
At EducaHub we believe that education should be available to everyone. For this reason, we offer a Scholarship Plan that facilitates your access to practical, current and quality training, eliminating economic barriers.
-25%
Alumni Scholarship: for former EducaHub students.
-20%
Unemployment Scholarship: if you prove that you are unemployed.
-20%
Large Family Scholarship: for families with 3 or more children.
-20%
Disability Scholarship: for people with disabilities ≥33%.
-15%
Emprende Scholarship: for self-employed workers who can prove their activity.
-15%
Recommended Scholarship: if you come recommended by a former student.
-15%
Group Scholarship: for joint registrations of 3 or more people.

An entire educational universe, on a single platform.
An intuitive environment with AI that guides you to train autonomously and with purpose.

Learn at your pace
Courses, master's degrees and official qualifications. 100% online, flexible and at your pace.

Access from anywhere
Available 24/7 on mobile, tablet or PC. You decide when and how to train.

Phia, your AI mentor
It challenges you, motivates you and personalizes your path. Learn with a guide that evolves with you.

LX One Plus: Training without limits
Unlock soft skills, languages and more. Move towards comprehensive and continuous training.



