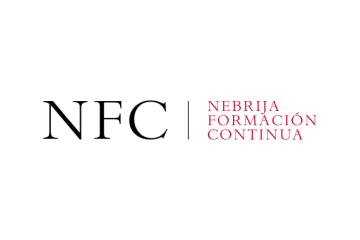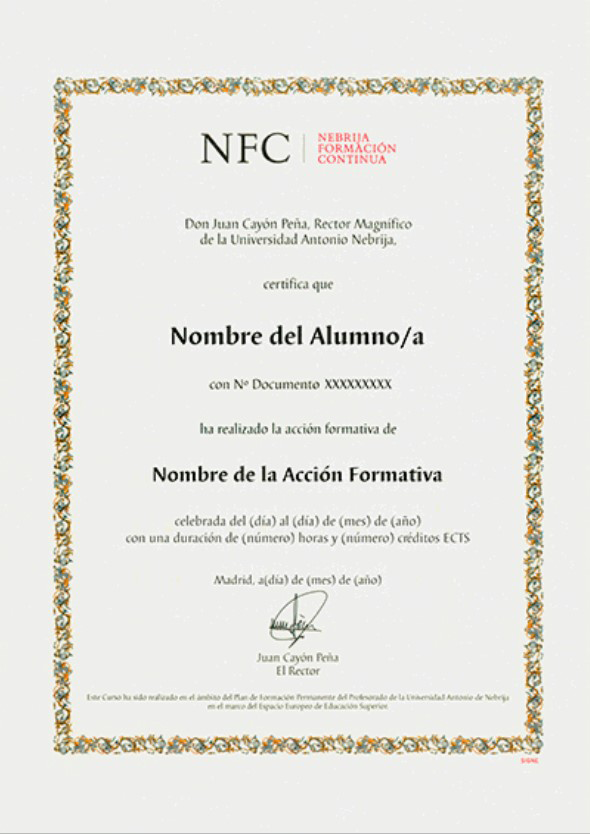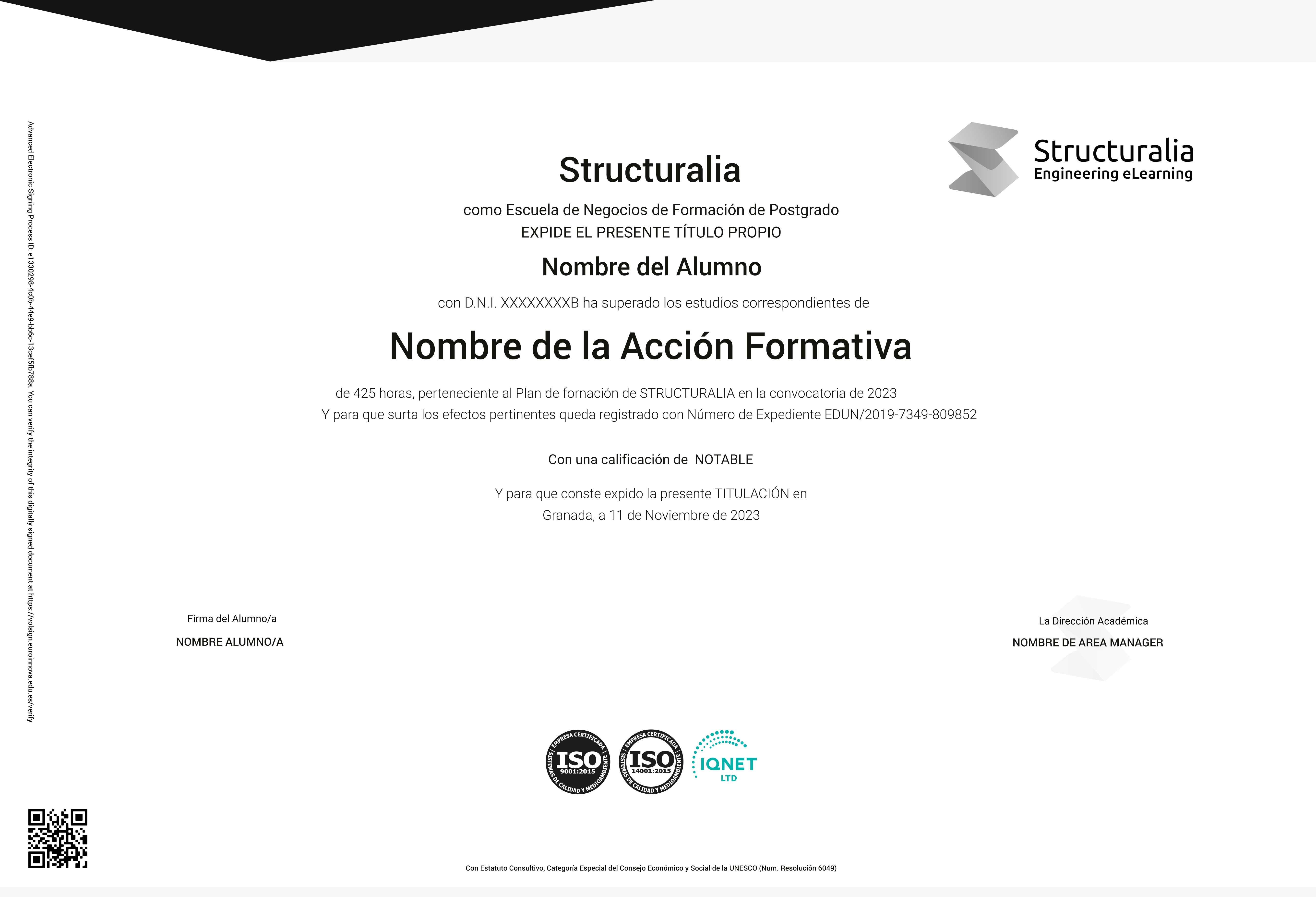Master in urban, architectural and mobility space design + university degree

Request information


Syllabus
Download syllabus in PDFCurriculum
Summary
Urban or urban design, is the discipline that aims to interpret public spaces, attending to physical-aesthetic-functional criteria. Its main objective is to achieve the satisfaction of the needs of urban communities or societies, within a consideration of the collective benefit in an existing or future urban area, until it reaches the conclusion of an urban structure to follow. In order for the design of urban spaces to be really efficient, it must take into account a series of knowledge related to aspects such as sustainability, mobility, accessibility, the creation of gardens and green areas, the inclusion of the Caracateristics of the smart Cities, etc. Through this Master Design Architectural Urban Spaces and Mobility, students are offered the right training to specialize in this discipline, increasingly demanded in urban management.
Goals
Professional opportunities
To prepare you
Thanks to the Master Design Architectural Urban Spaces and Mobility you can acquire the professional knowledge and competences necessary to carry out urban design or urban design projects. To do this, you will learn the main concepts related to sustainability, mobility, accessibility, creation of gardens and green areas, smart Cities, etc.
Who is it addressed to?
The Master Design Architectural Urban Spaces and Mobility is aimed at professionals and students in the field of architecture, urban planning, civil works and construction in general, which are interested in expanding or updating their knowledge about the design of architectural urban spaces and mobility.
Official Character
This training is not included in the scope of official regulated training (Infant Education, Primary Education, Secondary Education, Official Professional Training FP, Baccalaureate, University Degree, Official University Master and PhD). It is therefore a complementary and/or specialization training, aimed at acquiring certain skills, skills or aptitudes of a professional nature, being able to be barely as merit in workbags and/or opposition competitions, always within the complementary training section and/or continuous training being always essential to review the specific requirements of the public labor stock of the public labor stock market.

Our methodology combines technology, pedagogy and empathy for learning tailored to you.
You set the pace, decide the path and artificial intelligence accompanies you so that you learn better, with meaning and purpose.

Truly personalized learning
Your style, interests and level define the route. You are the starting point.

Constructivism in action
Explore, experiment and apply. Learning means understanding, not memorizing.

AI that accompanies you, not directs you
PHIA, our artificial intelligence assistant guides you without limiting your autonomy.

Evaluation without pressure
Continuous and adaptive feedback. Because learning is a process, not a number.
Certification


Double degree: - Title of Master in Design of Urban, Architectural Spaces and Mobility with 1500 hours issued by Structuralia - University Degree in Urban Planning and Management with 6 University Credits ECTS. Continuous Baumable Training in Work Stock Exchanges and Contests of Public Administration.


EducaHub Scholarships
Make your training more accessible: finance at 0% interest and obtain personalized scholarships.
At EducaHub we believe that education should be available to everyone. For this reason, we offer a Scholarship Plan that facilitates your access to practical, current and quality training, eliminating economic barriers.
-25%
Alumni Scholarship: for former EducaHub students.
-20%
Unemployment Scholarship: if you prove that you are unemployed.
-20%
Large Family Scholarship: for families with 3 or more children.
-20%
Disability Scholarship: for people with disabilities ≥33%.
-15%
Emprende Scholarship: for self-employed workers who can prove their activity.
-15%
Recommended Scholarship: if you come recommended by a former student.
-15%
Group Scholarship: for joint registrations of 3 or more people.

An entire educational universe, on a single platform.
An intuitive environment with AI that guides you to train autonomously and with purpose.

Learn at your pace
Courses, master's degrees and official qualifications. 100% online, flexible and at your pace.

Access from anywhere
Available 24/7 on mobile, tablet or PC. You decide when and how to train.

Phia, your AI mentor
It challenges you, motivates you and personalizes your path. Learn with a guide that evolves with you.

LX One Plus: Training without limits
Unlock soft skills, languages and more. Move towards comprehensive and continuous training.



