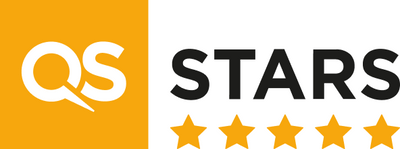BIM capture and models course

Request information


Syllabus
Download syllabus in PDFCurriculum
Summary
In a constantly evolving environment, the capture and modeling of reality have become essential competences for professionals in the construction, architecture and urbanism sector. This course provides essential knowledge to achieve an accurate representation of the physical world, allowing to manipulate scanner laser data and points clouds effectively. From the import and export of clouds of points in various formats to the creation of digital models of the land, this course will equip you with the necessary skills for inspection and modeling of complex environments, guaranteeing an integral understanding of work with clouds of points in Revit and the specialized software, Cloudworx and Cyclone 3DR. The training is addressed with rigor and depth, without assuming previous specialized domain by the student, supporting a solid technical base. Not only will you learn to execute measurement and registration protocols with high precision, but you will also develop the ability to inspect models against real captures, a crucial aspect to guarantee fidelity in projects of any scale. Choosing this course means opting for a balanced and relevant instruction, which without claiming to become a specialist immediately, does promise to strengthen your professional profile with highly demanded skills today, strengthening your ability to adapt to the emerging challenges of the sector.
Goals
Professional opportunities
To prepare you
The course "Bim. Capture and modeling of reality" prepares you to efficiently handle the capture of spatial data using a scanner laser, allowing you to make records and georeferencing of clouds of points with precision. You will develop skills to import and export clouds of points in different formats, as well as to model and analyze these clouds within your work environment in Revit. You will learn to inspect comparative between models and clouds of points, and to calculate digital models of the land, obtaining competencies to manage locations of college solidly. You will deepen methods and tools such as Cloudworx and Cyclone 3DR, essential for delineation and modeling in BIM projects.
Who is it addressed to?
Aimed at professionals from architecture, engineering and construction, the course "BIM. Capture and modeling of reality" deepens in scanner laser techniques for clouds of points: from capture and georeferencing, import/export and modeling in environments such as Revit and Cloudworx. They will learn to verify and inspect data and develop digital land models for efficient space management.

Our methodology combines technology, pedagogy and empathy for learning tailored to you.
You set the pace, decide the path and artificial intelligence accompanies you so that you learn better, with meaning and purpose.

Truly personalized learning
Your style, interests and level define the route. You are the starting point.

Constructivism in action
Explore, experiment and apply. Learning means understanding, not memorizing.

AI that accompanies you, not directs you
PHIA, our artificial intelligence assistant guides you without limiting your autonomy.

Evaluation without pressure
Continuous and adaptive feedback. Because learning is a process, not a number.
Certification
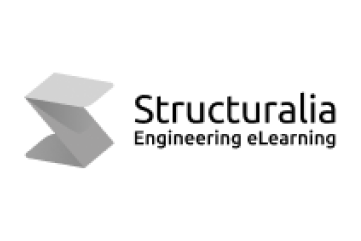
BIM capture course and models title with 200 hours issued by Structuralia
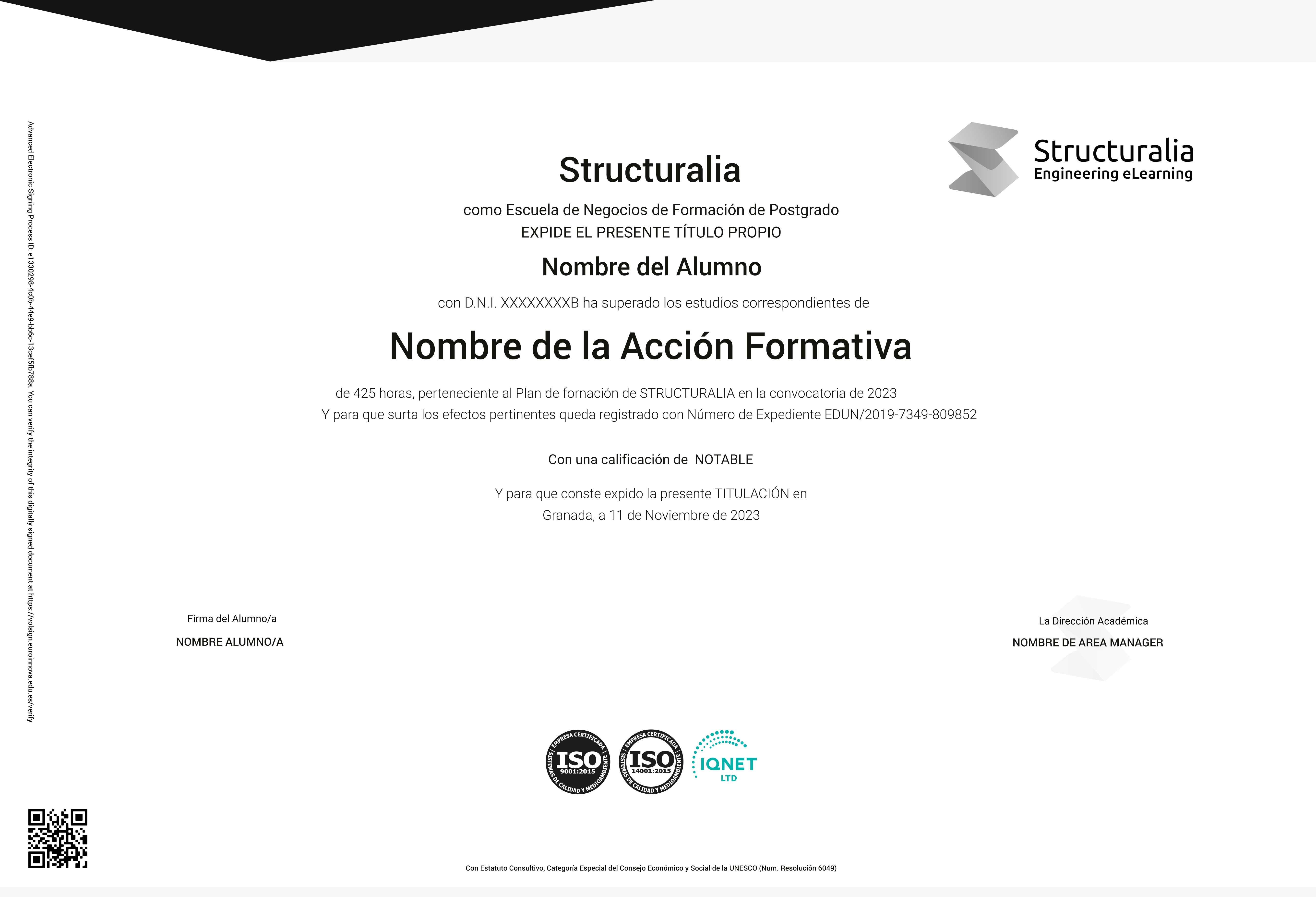
EducaHub Scholarships
Make your training more accessible: finance at 0% interest and obtain personalized scholarships.
At EducaHub we believe that education should be available to everyone. For this reason, we offer a Scholarship Plan that facilitates your access to practical, current and quality training, eliminating economic barriers.
-25%
Alumni Scholarship: for former EducaHub students.
-20%
Unemployment Scholarship: if you prove that you are unemployed.
-20%
Large Family Scholarship: for families with 3 or more children.
-20%
Disability Scholarship: for people with disabilities ≥33%.
-15%
Emprende Scholarship: for self-employed workers who can prove their activity.
-15%
Recommended Scholarship: if you come recommended by a former student.
-15%
Group Scholarship: for joint registrations of 3 or more people.

An entire educational universe, on a single platform.
An intuitive environment with AI that guides you to train autonomously and with purpose.
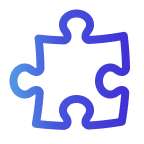
Learn at your pace
Courses, master's degrees and official qualifications. 100% online, flexible and at your pace.

Access from anywhere
Available 24/7 on mobile, tablet or PC. You decide when and how to train.

Phia, your AI mentor
It challenges you, motivates you and personalizes your path. Learn with a guide that evolves with you.
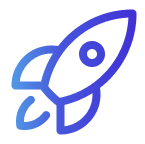
LX One Plus: Training without limits
Unlock soft skills, languages and more. Move towards comprehensive and continuous training.



