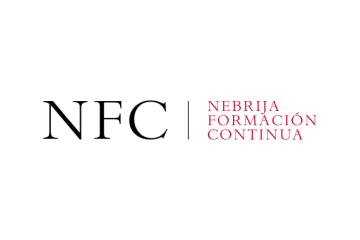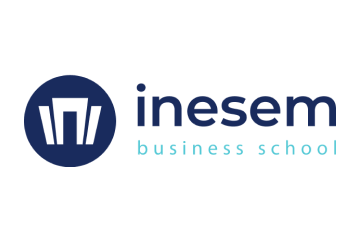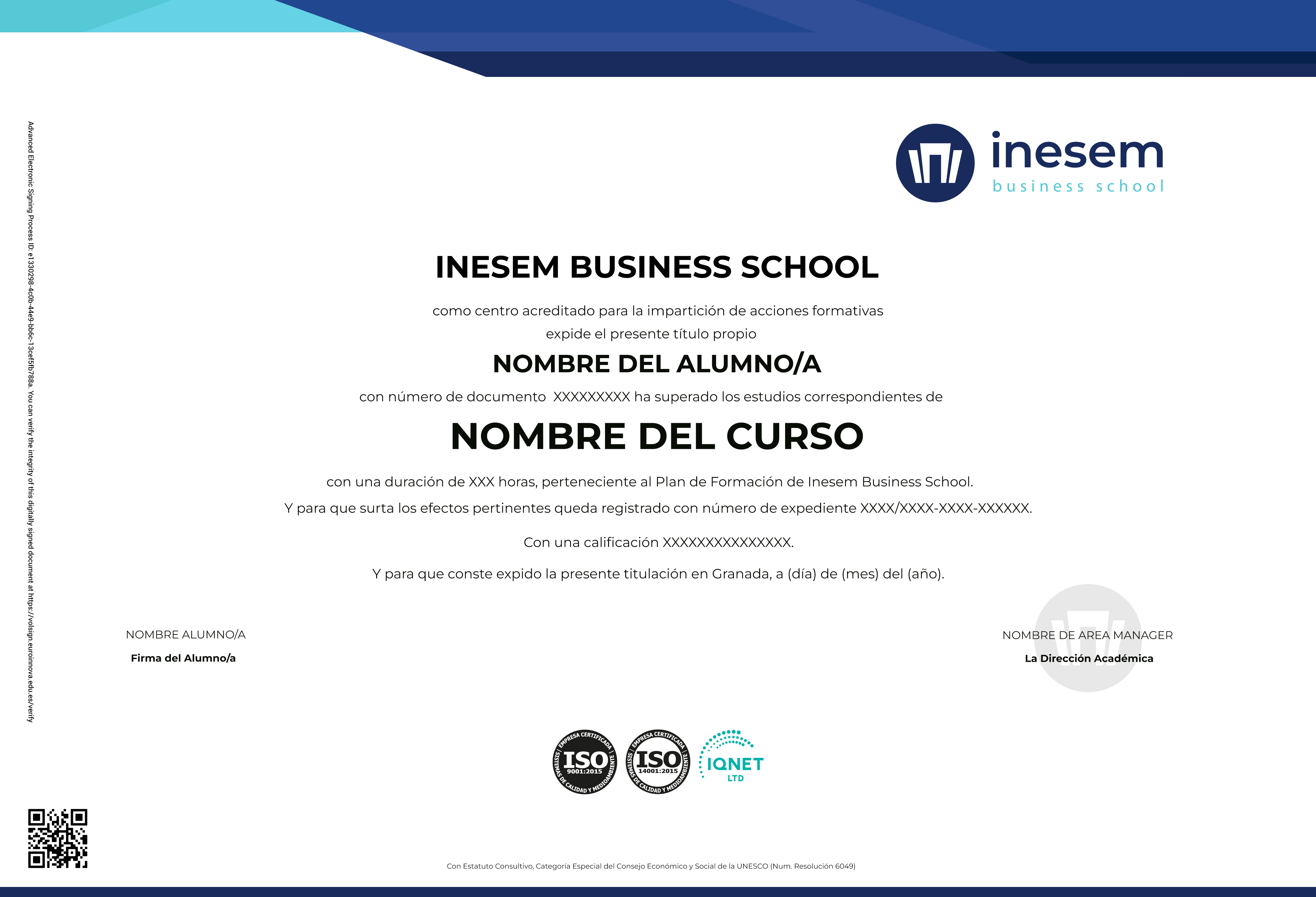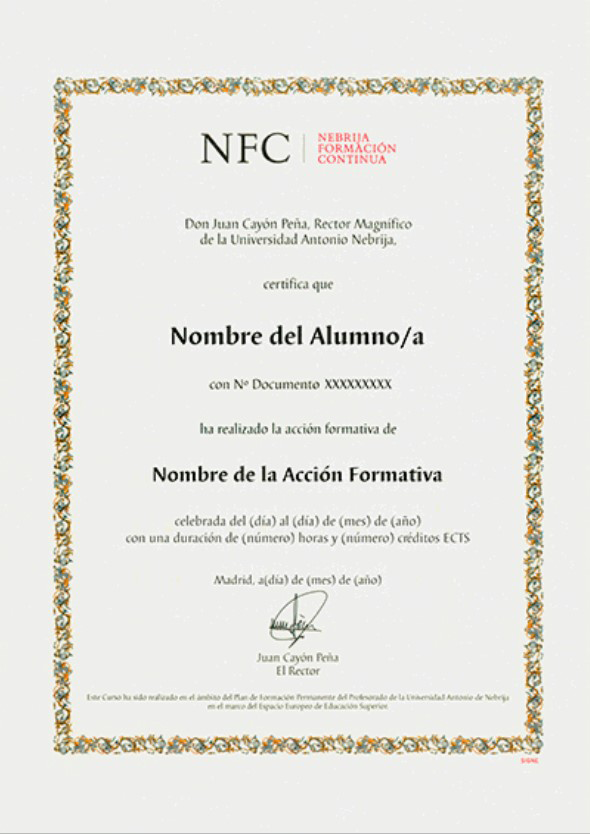Architectural visualization course Expert course in architectural visualization (sketchup + v-ray) (3ds max + v-ray) + 5 ECTS credits

Request information


Syllabus
Download syllabus in PDFCurriculum
Summary
At present, architectural projects require the incorporation of images, scenes and settings of spaces with realistic finishes that offer the client a clear idea of the project once completed. This online architectural display course has been developed in order to provide all those interested in the scope of 3D visualization the necessary tools for the optimal elaboration of realistic projects, recognizing this visual medium as a commercial strategy and an added value to the design project. In Isem we have raised this course with an integral approach, incorporating the potential of two of the most powerful assisted design and the most used render engine in the rendering sector.
Goals
Professional opportunities
To prepare you
This online architectural visualization course (Sketchup+V-ray) (3DMAX+V-ray) prepares you to be part of the 3D visualization resident, through the application of modeling and rendering techniques that guarantee high visual quality results. At the end of this architectural visualization course you will have the necessary skills to develop 3D design projects with realistic finishes.
Who is it addressed to?
The online architectural display course (Sketchup+V-ray) (3dmax+V-ray) is aimed at profiles linked to architecture and design, as well as those people who wish to be part of the 3D realistic visualization sector. Also if you want to obtain credits for your university career, with this course you will get 5 ECTS.
Official Character
This training is not included in the scope of official regulated training (Infant Education, Primary Education, Secondary Education, Official Professional Training FP, Baccalaureate, University Degree, Official University Master and PhD). It is therefore a complementary and/or specialization training, aimed at acquiring certain skills, skills or aptitudes of a professional nature, being able to be barely as merit in workbags and/or opposition competitions, always within the complementary training section and/or continuous training being always essential to review the specific requirements of the public labor stock of the public labor stock market.

Our methodology combines technology, pedagogy and empathy for learning tailored to you.
You set the pace, decide the path and artificial intelligence accompanies you so that you learn better, with meaning and purpose.

Truly personalized learning
Your style, interests and level define the route. You are the starting point.

Constructivism in action
Explore, experiment and apply. Learning means understanding, not memorizing.

AI that accompanies you, not directs you
PHIA, our artificial intelligence assistant guides you without limiting your autonomy.

Evaluation without pressure
Continuous and adaptive feedback. Because learning is a process, not a number.
Certification


Double degree: • Expert course in architectural visualization (Sketchup + Vray) (3ds max + vray). Issued by the European Institute of Business Studies (INESEM). "Unofficial teaching and not leading to obtaining an official title or certificate of professionalism." • Own university degree in 3D Sketchup 2024. Own degree issued by the Antonio de Nebrija University with 5 ECTS credits.


EducaHub Scholarships
Make your training more accessible: finance at 0% interest and obtain personalized scholarships.
At EducaHub we believe that education should be available to everyone. For this reason, we offer a Scholarship Plan that facilitates your access to practical, current and quality training, eliminating economic barriers.
-25%
Alumni Scholarship: for former EducaHub students.
-20%
Unemployment Scholarship: if you prove that you are unemployed.
-20%
Large Family Scholarship: for families with 3 or more children.
-20%
Disability Scholarship: for people with disabilities ≥33%.
-15%
Emprende Scholarship: for self-employed workers who can prove their activity.
-15%
Recommended Scholarship: if you come recommended by a former student.
-15%
Group Scholarship: for joint registrations of 3 or more people.

An entire educational universe, on a single platform.
An intuitive environment with AI that guides you to train autonomously and with purpose.

Learn at your pace
Courses, master's degrees and official qualifications. 100% online, flexible and at your pace.

Access from anywhere
Available 24/7 on mobile, tablet or PC. You decide when and how to train.

Phia, your AI mentor
It challenges you, motivates you and personalizes your path. Learn with a guide that evolves with you.

LX One Plus: Training without limits
Unlock soft skills, languages and more. Move towards comprehensive and continuous training.



