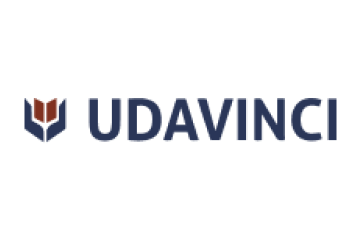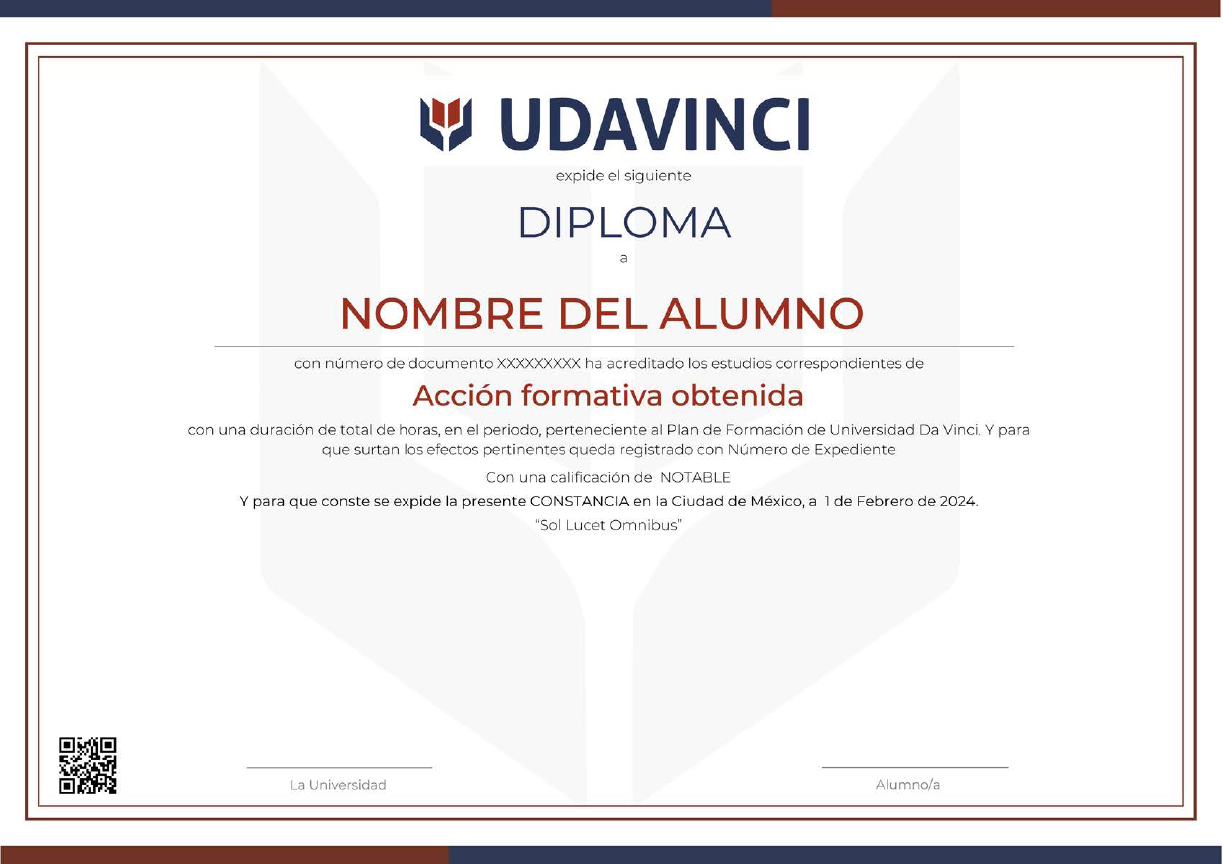Specialization in 3D info architecture for interior design

Request information


Syllabus
Download syllabus in PDFCurriculum
Summary
Thanks to this specialization in 3D infoarchitecture for interior design you will address two of the most relevant tools in the industry, 3DS Max and Autodesk Revit. Interior design, approached in the first module, focuses on essential aspects, from the importation of CAD planes to the creation of detailed, advanced textured elements and specific lighting techniques to achieve visually shocking projects. The second module, focused on architectural design with Revit, provides a parametric and detailed approach, from the interface to final construction and rendering. This specialization goes beyond simply teaching tools, provides the necessary skills to highlight in the current labor market.
Goals
Professional opportunities
To prepare you
With this specialization in 3D info architecture for interior design you will be prepared to highlight in the 3D architectural design, from conceptualization to visual presentation. You will acquire essential skills in modeling, textured, lighting and rendering, using leading tools such as Max and Revit. At the end, you will be ready to create shocking and competitive architectural projects.
Who is it addressed to?
This specialization in 3D info architecture for interior design is designed for professionals and architecture students, interior design, etc., who seek to improve their skills in the 3D info -architecture. It is also ideal for those interested in advanced online training to optimize their learning time.

Our methodology combines technology, pedagogy and empathy for learning tailored to you.
You set the pace, decide the path and artificial intelligence accompanies you so that you learn better, with meaning and purpose.

Truly personalized learning
Your style, interests and level define the route. You are the starting point.

Constructivism in action
Explore, experiment and apply. Learning means understanding, not memorizing.

AI that accompanies you, not directs you
PHIA, our artificial intelligence assistant guides you without limiting your autonomy.

Evaluation without pressure
Continuous and adaptive feedback. Because learning is a process, not a number.
Certification

Diploma of Accreditation of the Specialization Course in 3D Info Architecture for Interior Design with Curriculum Value issued by Universidad Da Vinci European Business School

EducaHub Scholarships
Make your training more accessible: finance at 0% interest and obtain personalized scholarships.
At EducaHub we believe that education should be available to everyone. For this reason, we offer a Scholarship Plan that facilitates your access to practical, current and quality training, eliminating economic barriers.
-25%
Alumni Scholarship: for former EducaHub students.
-20%
Unemployment Scholarship: if you prove that you are unemployed.
-20%
Large Family Scholarship: for families with 3 or more children.
-20%
Disability Scholarship: for people with disabilities ≥33%.
-15%
Emprende Scholarship: for self-employed workers who can prove their activity.
-15%
Recommended Scholarship: if you come recommended by a former student.
-15%
Group Scholarship: for joint registrations of 3 or more people.

An entire educational universe, on a single platform.
An intuitive environment with AI that guides you to train autonomously and with purpose.

Learn at your pace
Courses, master's degrees and official qualifications. 100% online, flexible and at your pace.

Access from anywhere
Available 24/7 on mobile, tablet or PC. You decide when and how to train.

Phia, your AI mentor
It challenges you, motivates you and personalizes your path. Learn with a guide that evolves with you.

LX One Plus: Training without limits
Unlock soft skills, languages and more. Move towards comprehensive and continuous training.



