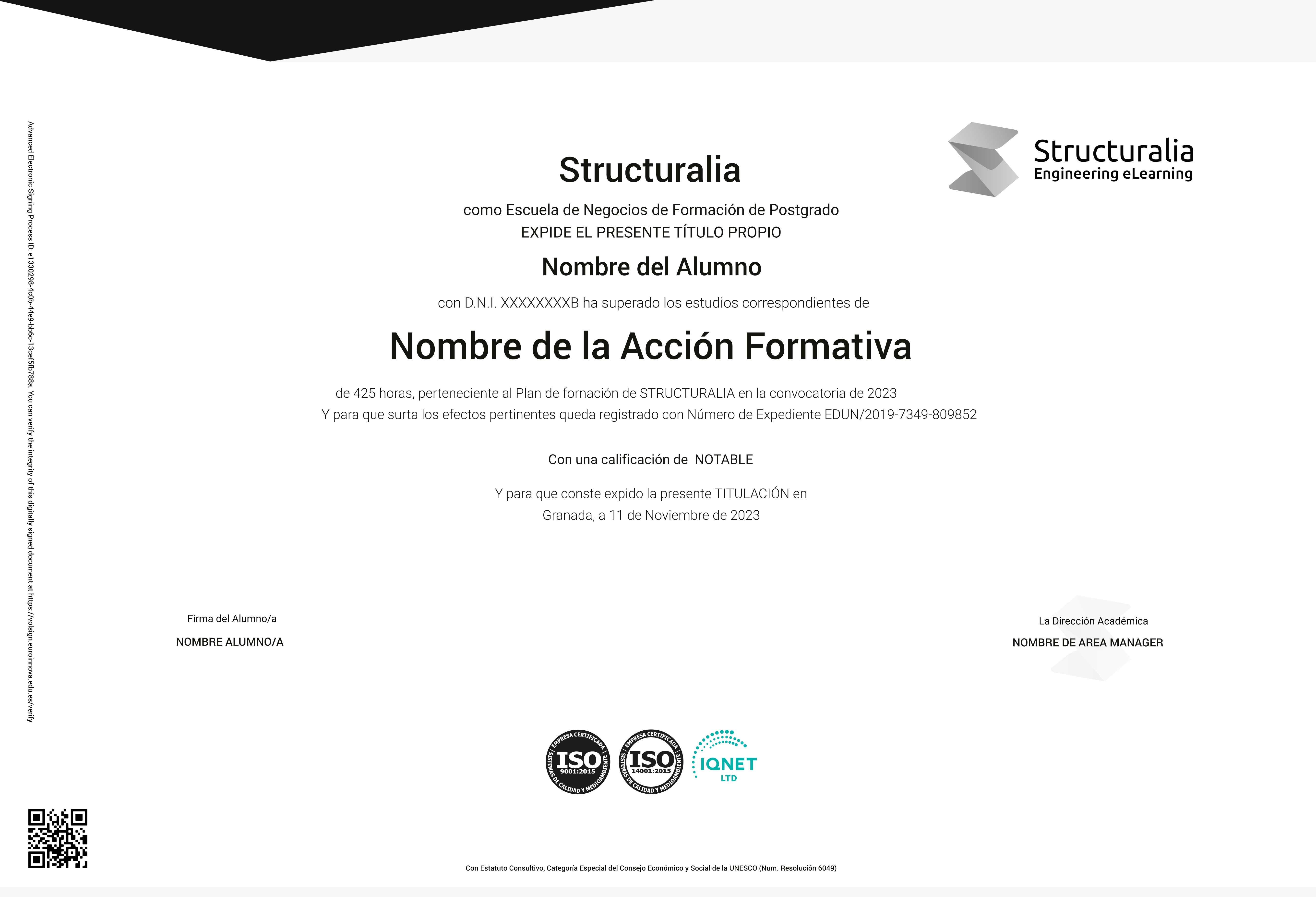BIM BUILDING MODELING COURSE WITH REVIT

Request information


Temario
Descargar temario en PDFPlan de estudios
Summary
In an industry where precision and efficiency are essential, this 2018 Revit course emerges as an essential way for the understanding and management of buildings and BIM modeling. With an approach to project control and the exploration of design alternatives in a digital environment, the program is designed to provide fundamental knowledge participants in the different stages of conceptualization and architectural execution. The course articulates its training itinerary through didactic units that cover from the Revit interface to the generation of documentation, through the creation of projects, the treatment of plots, and advanced techniques in the creation and editing of families and construction elements. Students will venture in space analysis, strategic planning, and design options, all crucial skills in the current landscape of digital architecture. Aimed at those who seek to consolidate their understanding in sophisticated design tools, this course provides a solid and expandable base in the Revit domain. The methods and strategies learned enhance the quality and viability of projects, optimizing workflows and collaboration in multidisciplinary environments. This course is a starting point to navigate and capitalize on the opportunities of modern architectural design, cultivating key skills that respond to current demands of the constructive and design item.
Goals
Professional exits
To prepare you
The "Revit 2018 course. Building modeling, Building Information Modeling (BIM)" refines your ability to control architectural projects in different design stages, and examine different options of the same model. You will familiarize yourself with the Revit interface and the creation of projects, and you will learn techniques to generate masses, treat plots and design robust construction elements. In addition, you will train in the creation and advanced edition of families, optimization of spaces and production of detailed documentation, encouraging a coherent and efficient workflow within the framework of BIM.
Who is it addressed
The "Revit 2018: Building modeling, BIM" is designed for architects, engineers and professionals in the construction sector that seek to deepen project management through Revit. It will cover from the interface to the generation of documentation, through the creation of projects, treatment of plots, and understanding of the construction phases. Participants will analyze different design alternatives, optimizing the planning and execution of their spaces in Revit.

Our methodology combines technology, pedagogy and empathy for a tailored learning.
You mark the rhythm, you decide the way and an artificial intelligence accompanies you to learn better, with meaning and purpose.

Realized personalized learning
Your style, interest and level define the route. You are the starting point.

Constructivism in action
Explore, experience and apply. Learning means understanding, not memorizing.

He who accompanies you, not who directs you
Phia, our artificial intelligence assistant guides you without limiting your autonomy.

Evaluation without pressure
Continuous and adaptive feedback. Because learning is a process, not a figure.
Certificación

BIM BUILDING MODELING COURSE TITLE WITH 200 hours issued by Structuralia

EDUCAHUB Scholarships
Make your most accessible training: Finish 0% interest and get personalized scholarships.
In Eduahub we believe that education must be available to everyone. Therefore, we offer a scholarship plan that facilitates your access to practical, current and quality training, eliminating economic barriers.
-25%
Alumni Scholarship: For former students of Eduahub.
-20%
Unemployment scholarship: if you prove to be unemployed.
-20%
Numerous family scholarship: for families with 3 or more children.
-20%
Disability scholarship: For people with disabilities ≥33%.
-15%
Emprende Scholarship: For self -employed that accredit your activity.
-15%
Scholarship recommends: If you come recommended by an alumnus.
-15%
Group scholarship: For joint inscriptions of 3 or more people.

An entire educational universe, on a single platform.
An intuitive environment that guides you to form autonomously and with purpose.

Learn at your pace
Courses, masters and official degrees. 100% online, flexible and at your pace.

Access from anywhere
Available 24/7 on mobile, tablet or PC. You decide when and how to train.

Phia, your mentor ia
It challenges you, motivates you and customizes your path. Learn with a guide that evolves with you.

LX One Plus: Without limit formation
Unlock soft skills, languages and more. Advances towards integral and continuous formation.



