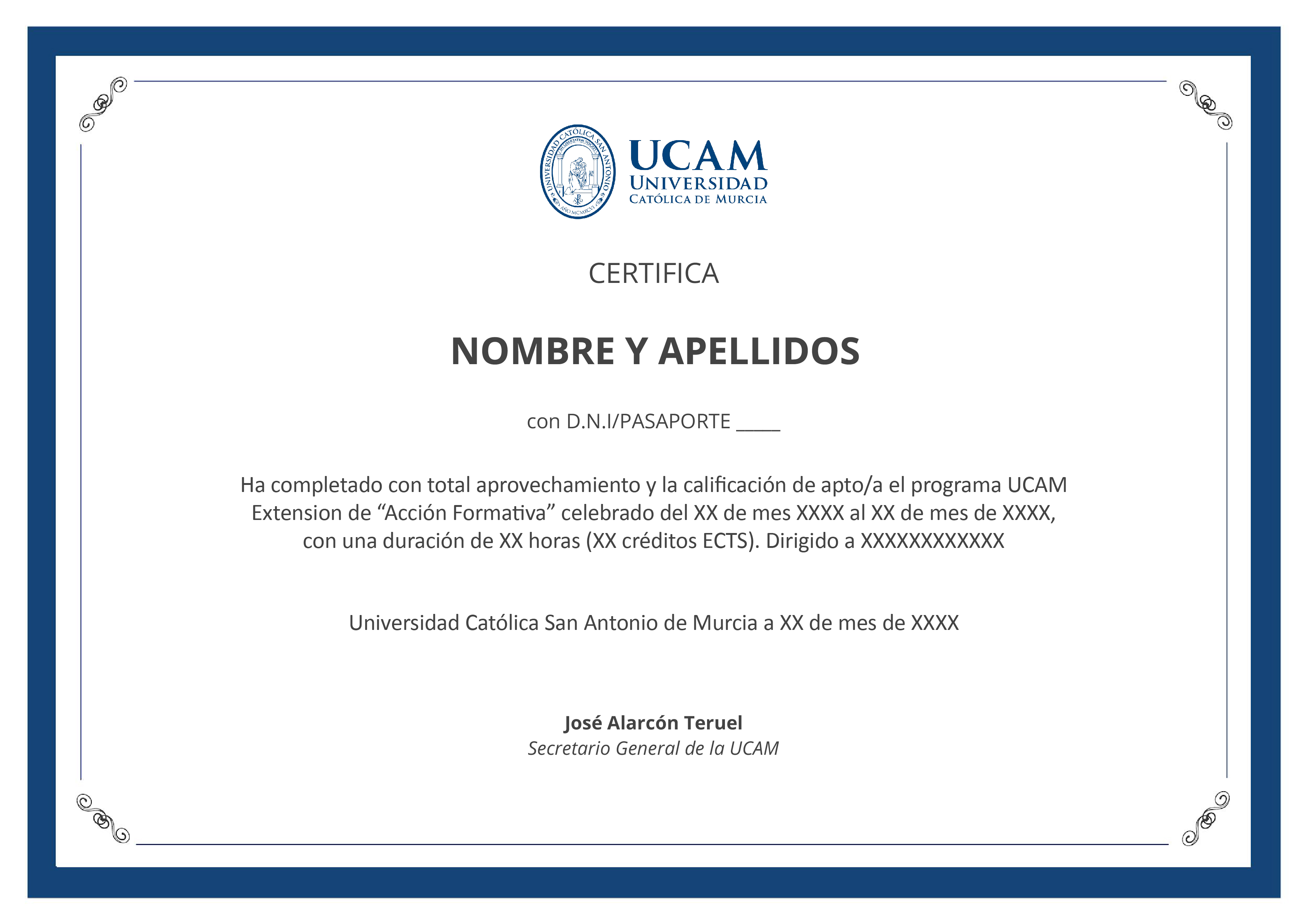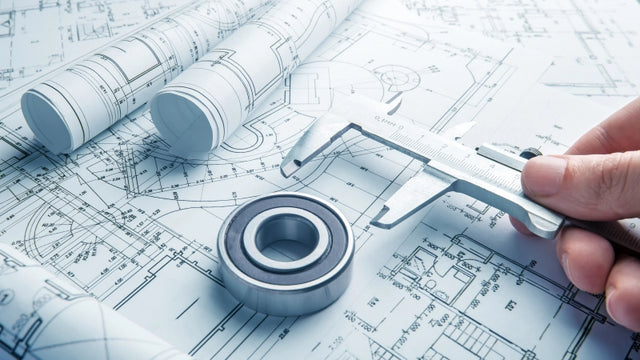Master of Permanent Training at BIM applied to building + 60 ECTS credits


Request information


Temario
Descargar temario en PDFPlan de estudios
Summary
This master's emphasis on acquiring a global vision of BIM processes since its inception, preparing the student to face any present and future challenge BIM is defined as a collaborative work methodology for the management of building and civil works projects through a digital model of the project, which in turn is a large database for all the agents involved since the idea of the project is born until its useful life ends.
Goals
Professional exits
To prepare you
The BIM Master of building aims to present and go step by step the potential of the BIM methodology, aimed at the projection and construction of buildings, from the initial design stages to the creation of constructive models. Starting from the creation of basic digital models (during the first quarter), progress will be made towards the creation of federated models, that is, composed of models of different disciplines, which provide a more global vision of the possible uses. Already in the third quarter, the detailed definition of the BIM model will be faced for the elaboration of a really "buildable" building project.
Who is it addressed
This master's degree is especially aimed at professionals in the building sector with a technical profile, whether they are building engineers, architects, technical architects, etc., who want to adopt BIM systems and processes in their daily work. Similarly, it is aimed at students who have completed a professional degree or training cycle within the scope of the building, and want to complement their training with the use of BIM methodologies.
Official character
This training is not included in the scope of official regulated training (Infant Education, Primary Education, Secondary Education, Official Professional Training FP, Baccalaureate, University Degree, Official University Master and PhD). It is therefore a complementary and/or specialization training, aimed at acquiring certain skills, skills or aptitudes of a professional nature, being able to be barely as merit in workbags and/or opposition competitions, always within the complementary training section and/or continuous training being always essential to review the specific requirements of the public labor stock of the public labor stock market.

Our methodology combines technology, pedagogy and empathy for a tailored learning.
You mark the rhythm, you decide the way and an artificial intelligence accompanies you to learn better, with meaning and purpose.

Realized personalized learning
Your style, interest and level define the route. You are the starting point.

Constructivism in action
Explore, experience and apply. Learning means understanding, not memorizing.

He who accompanies you, not who directs you
Phia, our artificial intelligence assistant guides you without limiting your autonomy.

Evaluation without pressure
Continuous and adaptive feedback. Because learning is a process, not a figure.
Certificación


University Degree of Permanent Training in BIM applied to the building with 1500 hours and 60 ECTS credits from the Catholic University of Murcia

EDUCAHUB Scholarships
Make your most accessible training: Finish 0% interest and get personalized scholarships.
In Eduahub we believe that education must be available to everyone. Therefore, we offer a scholarship plan that facilitates your access to practical, current and quality training, eliminating economic barriers.
-25%
Alumni Scholarship: For former students of Eduahub.
-20%
Unemployment scholarship: if you prove to be unemployed.
-20%
Numerous family scholarship: for families with 3 or more children.
-20%
Disability scholarship: For people with disabilities ≥33%.
-15%
Emprende Scholarship: For self -employed that accredit your activity.
-15%
Scholarship recommends: If you come recommended by an alumnus.
-15%
Group scholarship: For joint inscriptions of 3 or more people.

An entire educational universe, on a single platform.
An intuitive environment that guides you to form autonomously and with purpose.

Learn at your pace
Courses, masters and official degrees. 100% online, flexible and at your pace.

Access from anywhere
Available 24/7 on mobile, tablet or PC. You decide when and how to train.

Phia, your mentor ia
It challenges you, motivates you and customizes your path. Learn with a guide that evolves with you.

LX One Plus: Without limit formation
Unlock soft skills, languages and more. Advances towards integral and continuous formation.



